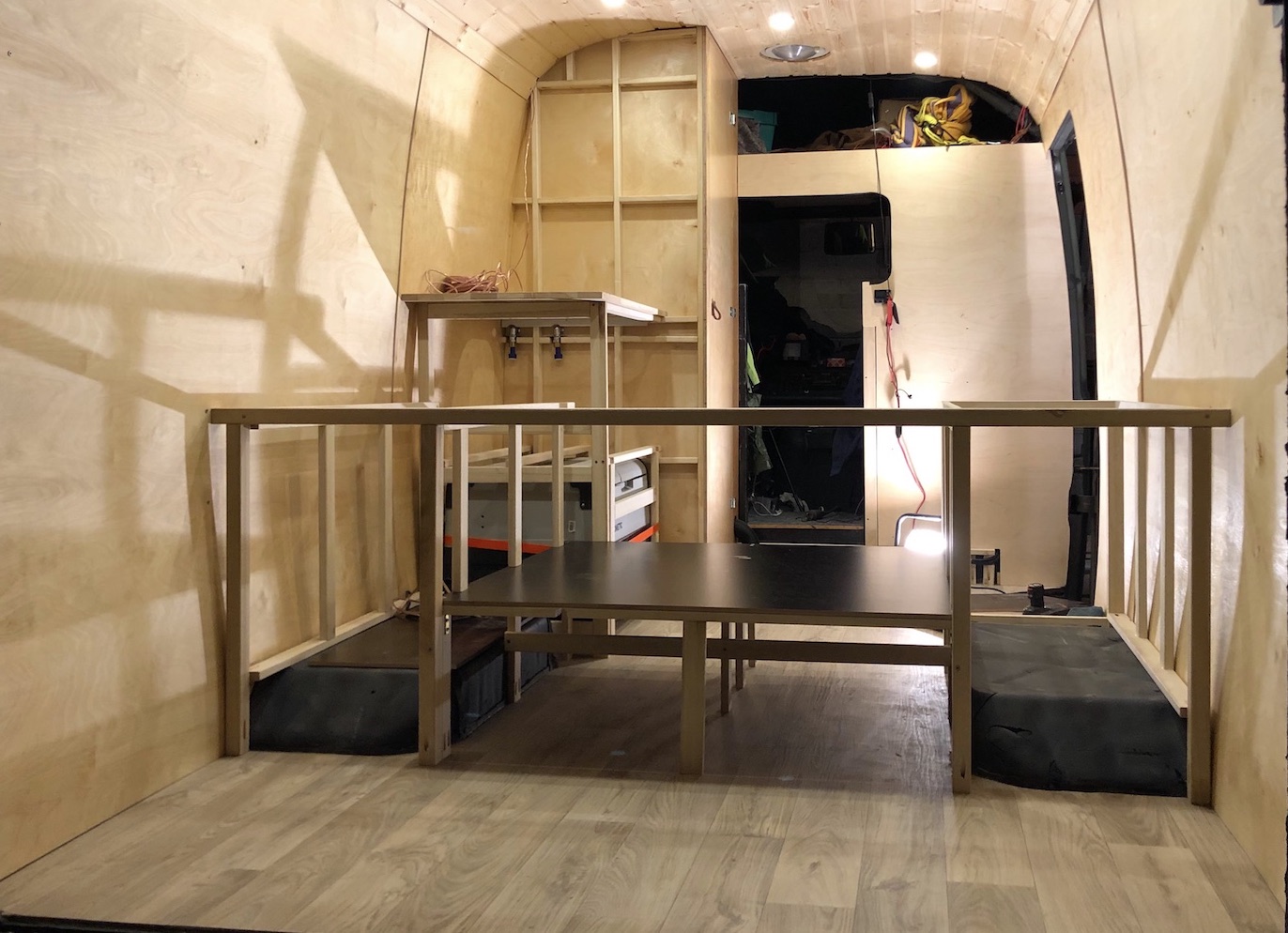I’d like to comfortable eat, work and sleep in the back of my van. As usual, I developed my plan on the fly. First of all, I built the construction containing the fridge to figure out the remaining space for the seating area. The cooling box will placed under the sink next to the shower. I mounted the fridge on 500mm heavy duty gliding rails to improve its accessibility.
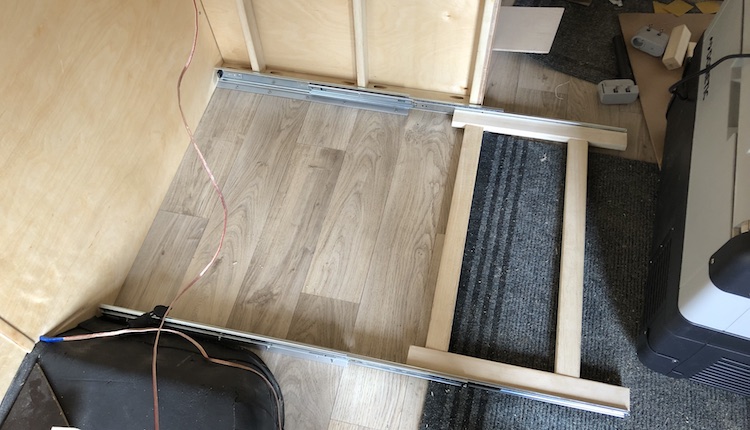
Once the position of the gliding rails was defined, I could build the frame of the sink and the cupboard.
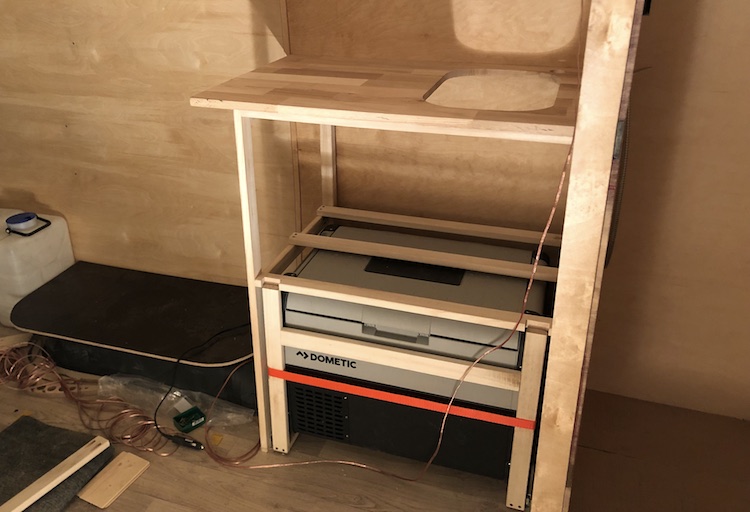
I regularly mounted the hammock to make sure there’d be enough space for cozily swinging sideways.
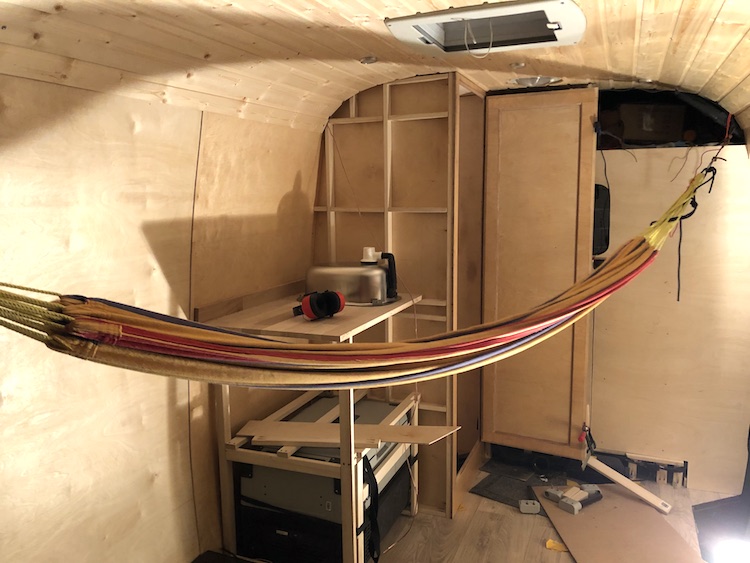
Designing the seating area
Before building the actual scaffold, I placed a couple of boxes and bars into the back of the van to figure out the perfect dimensions of the construction.
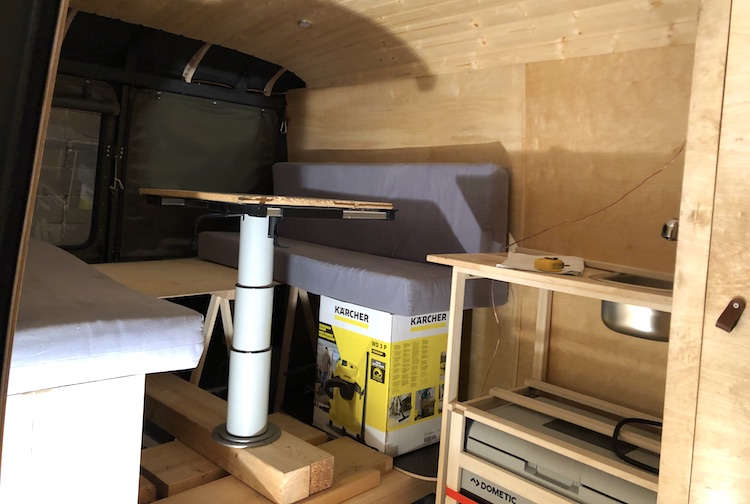
The table in the center will be surrounded by two benches on the left and right and a permanent bed in the back. The vertically adjustable table base will be placed on a raised floor that will cover the water tank.
Building the scaffold
Once the dimensions were defined, I built the raised floor to perfectly match the size of the tank.
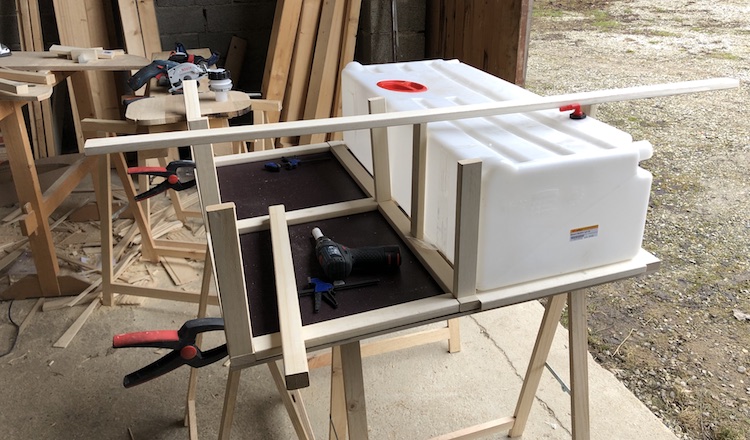
Then I gradually built the scaffold for the seating area around the floor until I was satisfied with its stability.
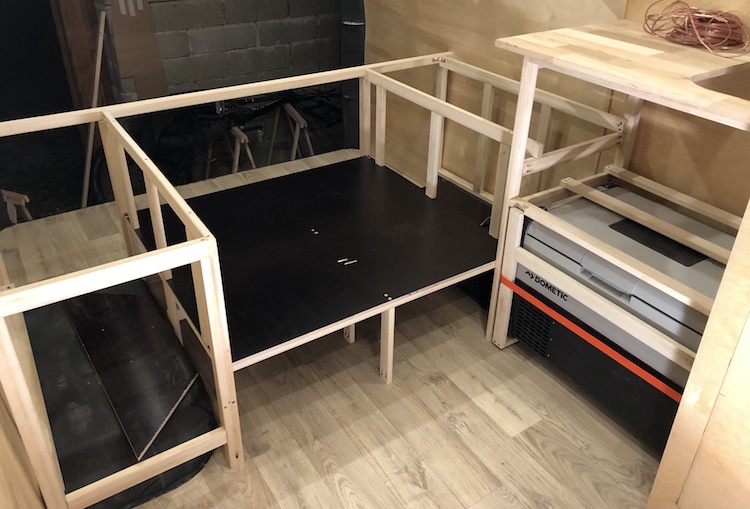
The scaffold is nicely aligned with the frame around the fridge that can be smoothly pulled out.
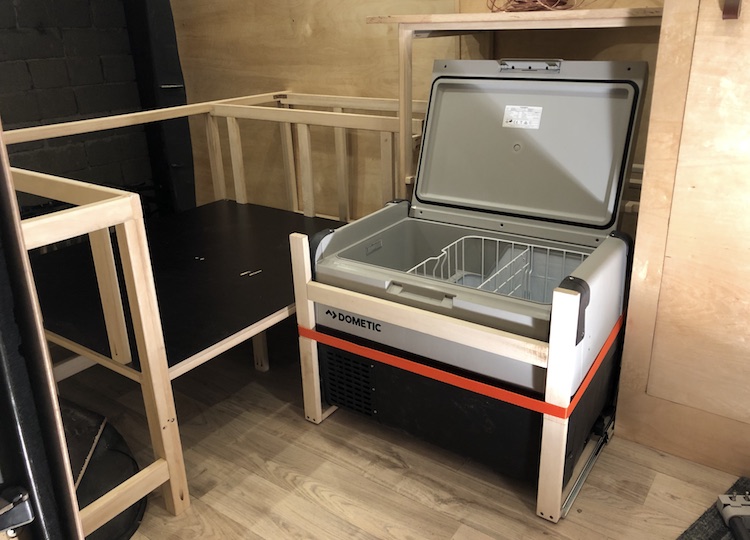
There is enough space left behind the seating area to build the scaffold for the bed which is my next milestone.
