I decided to split my kitchen into two parts. A bigger, permanent countertop with the sink next to the shower and a smaller, foldable countertop for the electric cooker right next to the door. The later would allow me to open the door while cooking to prevent my van smelling like a deep fryer.
Building the permanent countertop
I built the countertops out of the same oak wood that I used for the table in the seating area.
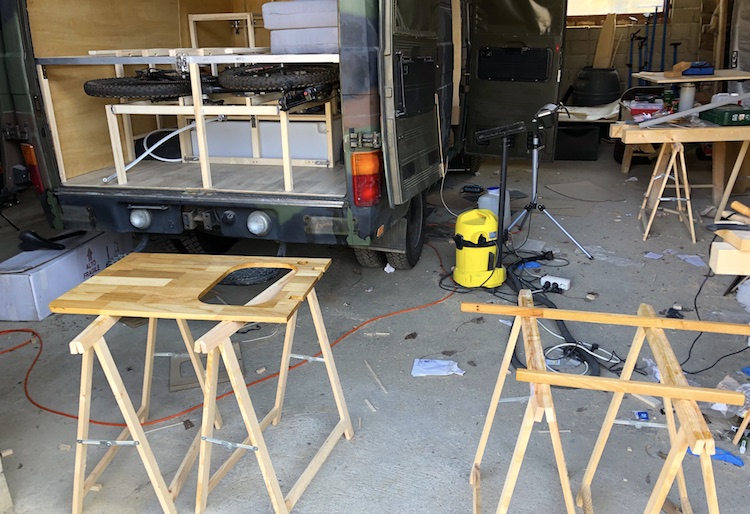
Instead of simply covering the frame of the shower cabin with plywood, I built a shelf integrated into the wall. No waste of space in my little van! ![]()
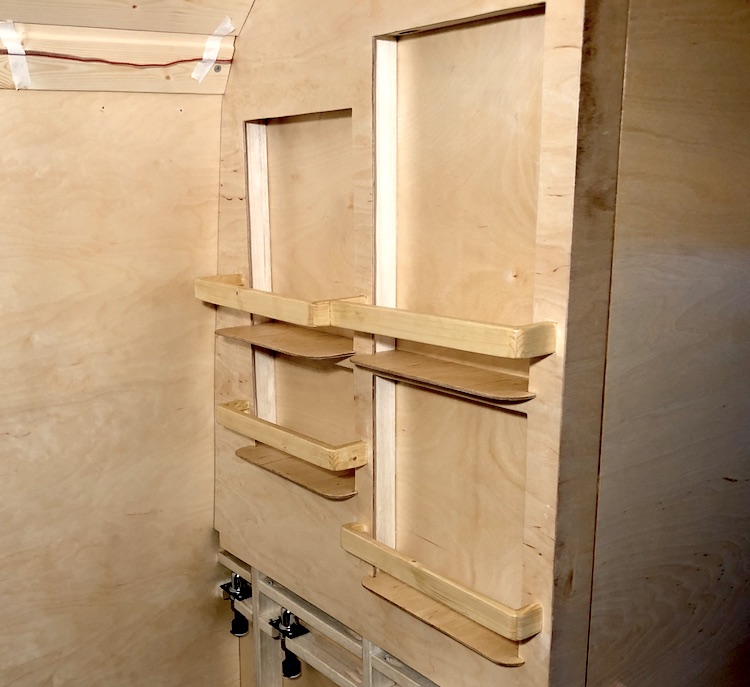
Building the foldable cooking area
I build a similar shelf above the foldable table in the cooking area.
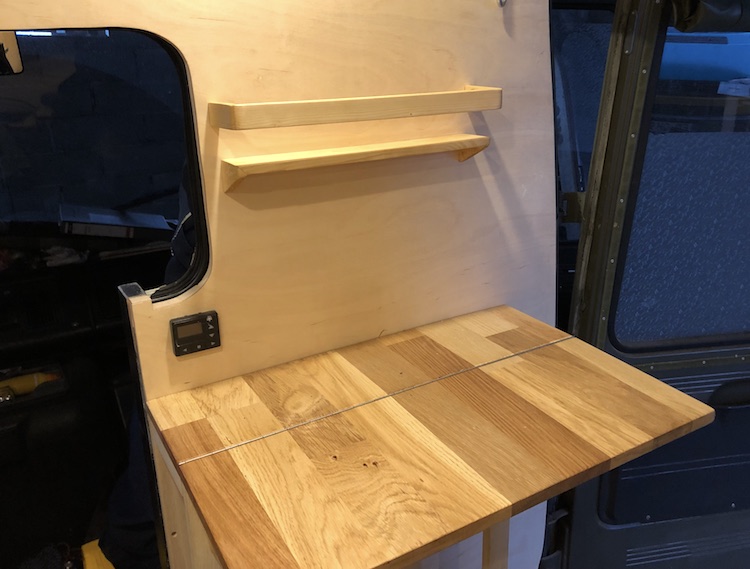
The shelf also serves as a holder. It prevents the cooker from sliding sideways when the table is folded.
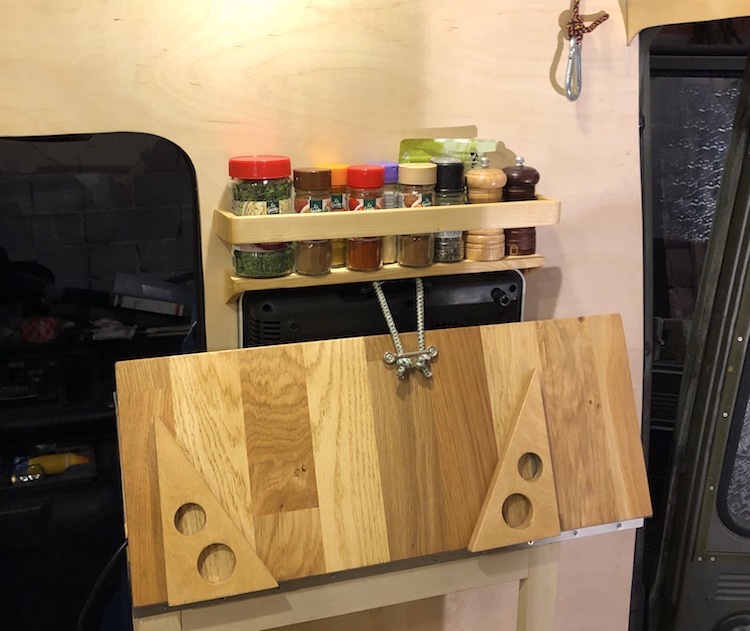
The unfolded table offers enough space to prepare a delicious meal.
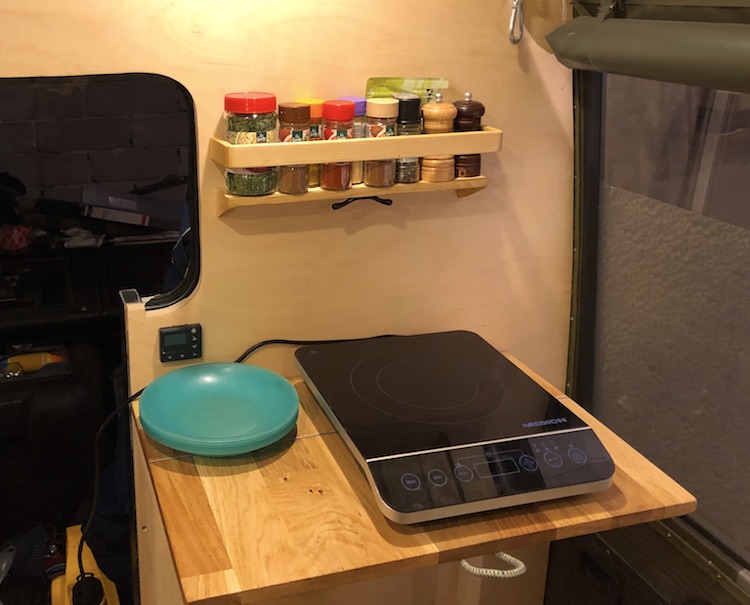
Getting there…
I haven’t finished all the ideas in my head, but the kitchen is already usable. ![]()
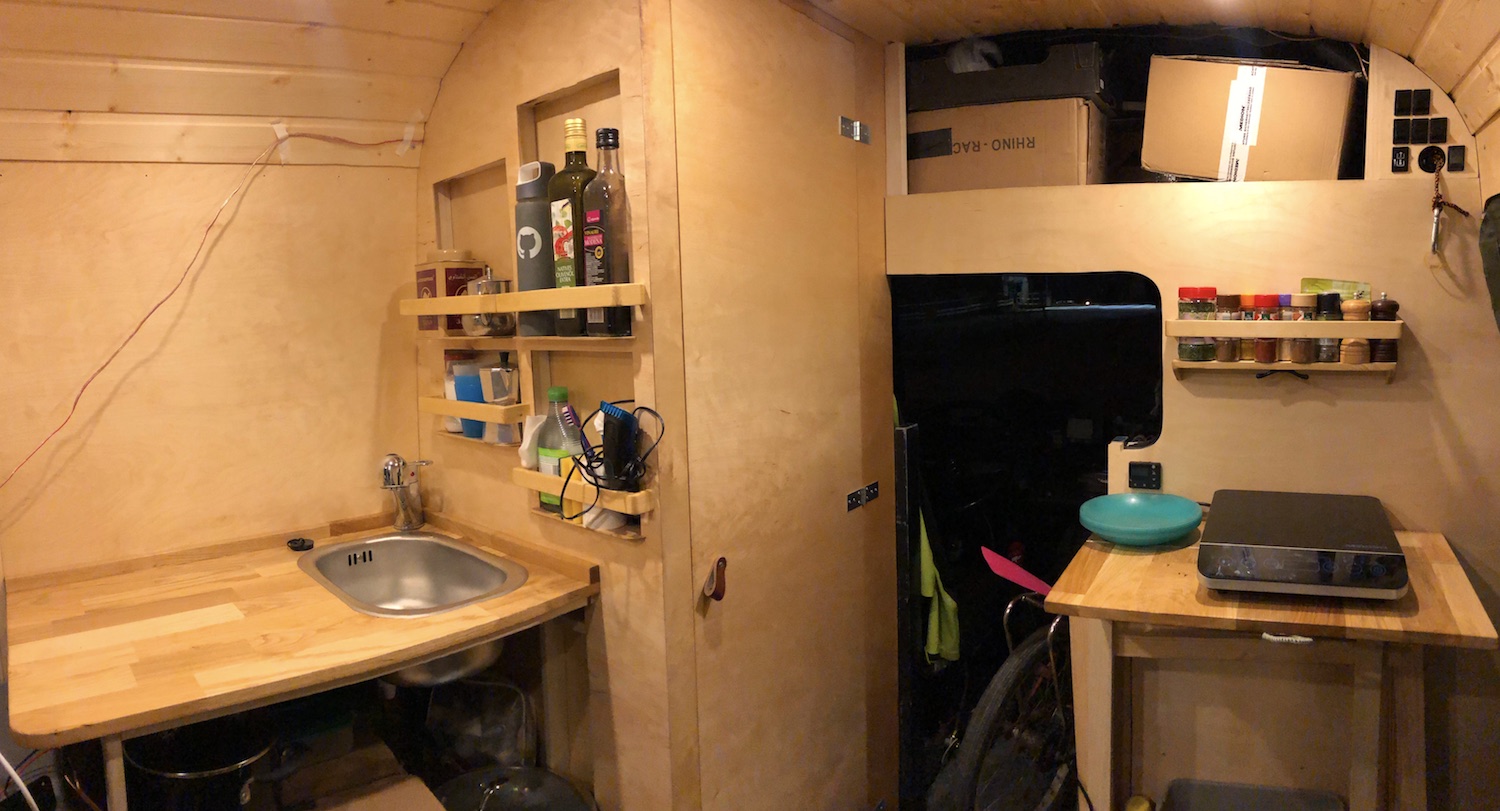
I’m quite happy with the outcome so far. I’ll probably build a few more cupboards below (and maybe above) the tables to store my kitchen utensils. I’m looking forward to the final result!