I envisioned a larger kitchenette for my truck compared to what I had built in my previous van. While I was quite satisfied with the sink and the extendable faucet, I aimed for two cooking burners instead of just one, readily available without any modifications. Instead of a cooler box, I wanted to experiment with a regular domestic refrigerator featuring a freezer compartment. Additionally, I was considering a multi-functional oven serving as an air fryer, grill, oven, toaster, and dehydrator. This setup was intended to ensure that the kitchen in my truck would be on par with a standard household kitchen, leaving nothing to be desired.
The roughly two-meter-wide space between the seating area and the bathroom cabin seemed to provide sufficient room for the kitchen. To begin, I initiated the construction of the side walls for the lower cabinets.
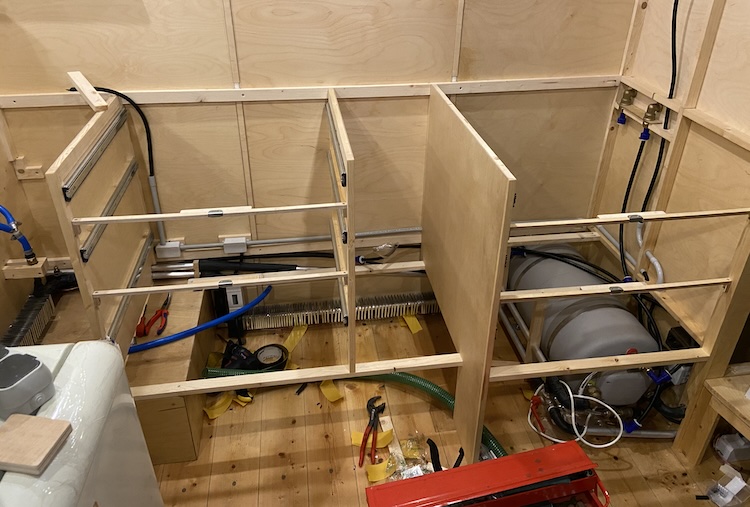
Subsequently, I cut the countertop to size and sawed out the recesses for the kitchen appliances.
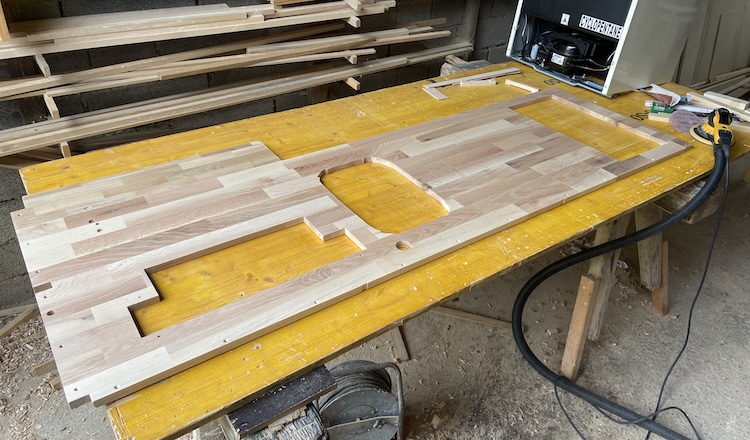
After sanding and oiling, the customized oak board was ready for installation.
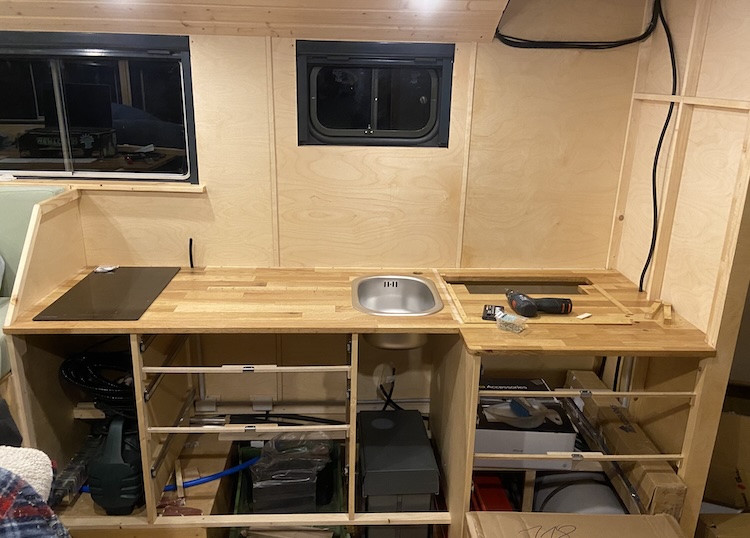
The extendable faucet was easy to install.
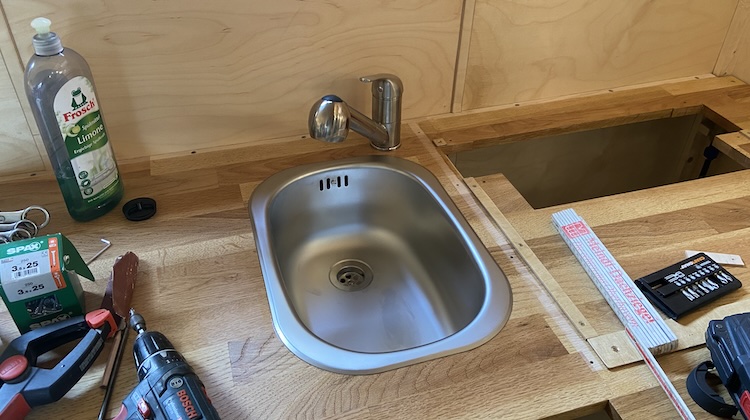
After sealing the sink with silicone on the countertop, I secured it from underneath using custom-made wooden adapters.
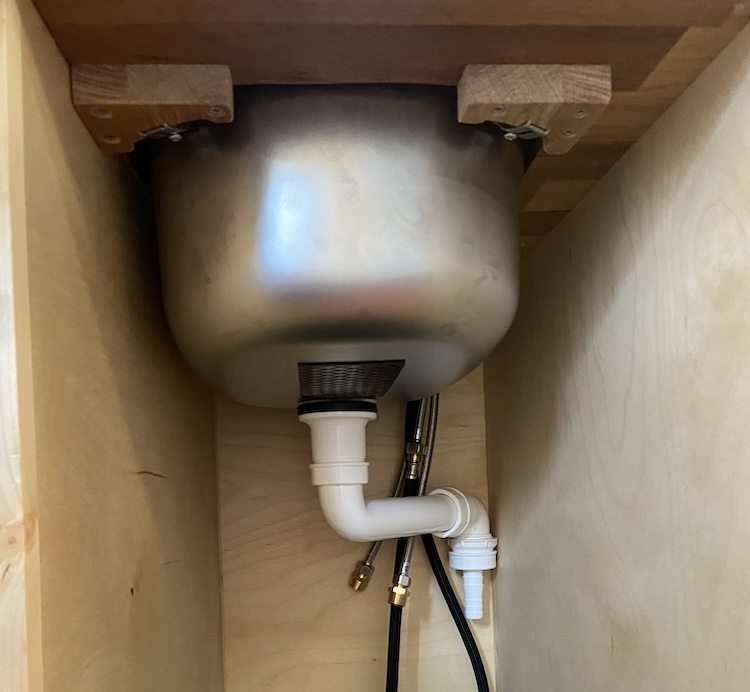
I ran a few cables into the side wall of the bathroom cabin,
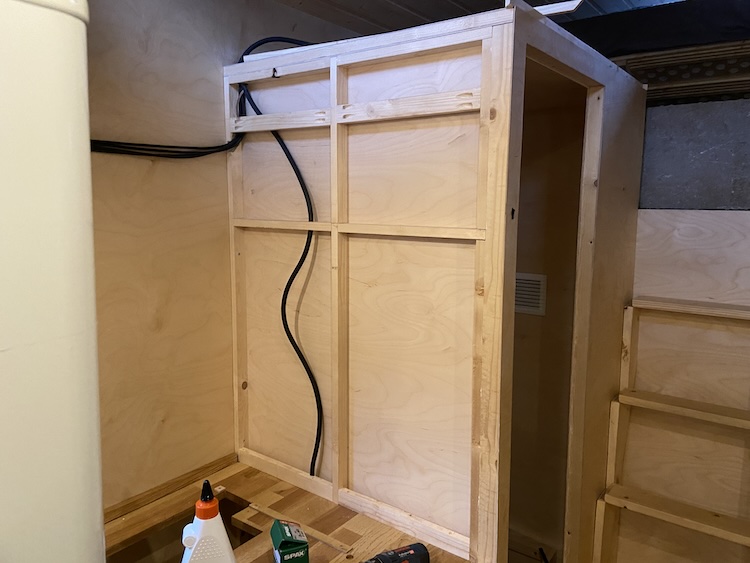
and finally, I installed the outer paneling.
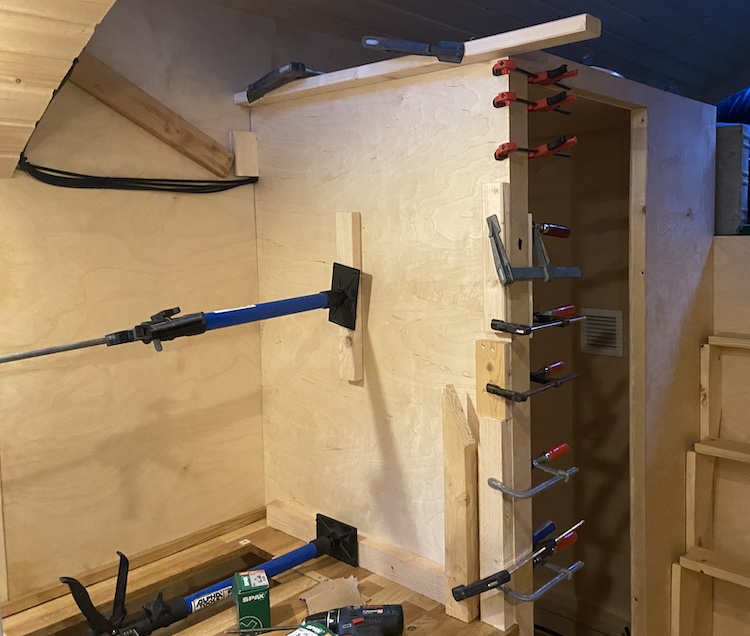
The refrigerator had to be positioned with some lateral distance from the bathroom cabin to allow the door to be properly opened without hitting the slightly protruding side wall of the bathroom. Since I didn’t want to leave the approximately 10cm-wide gap between the refrigerator and the bathroom unused, I built a vertical pull-out cabinet with three compartments.
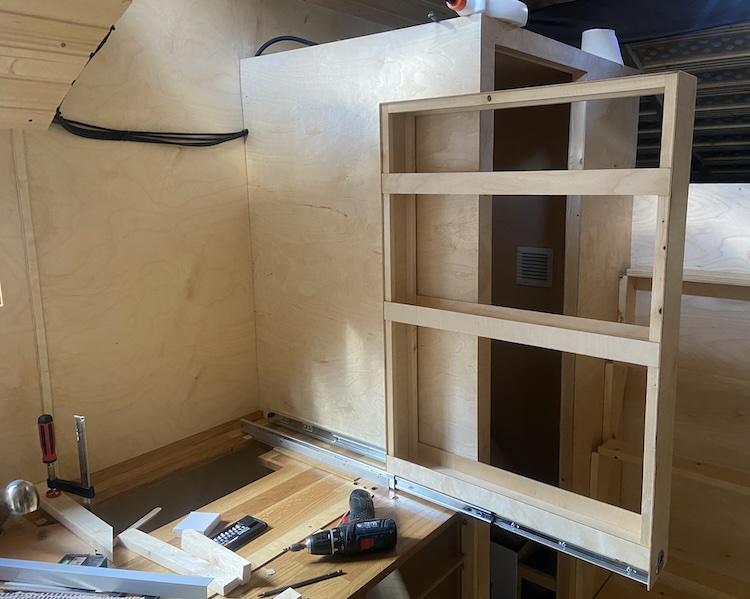
I removed the front feet of the refrigerator to allow the rear rail with the compressor unit to be recessed into the kitchen countertop.
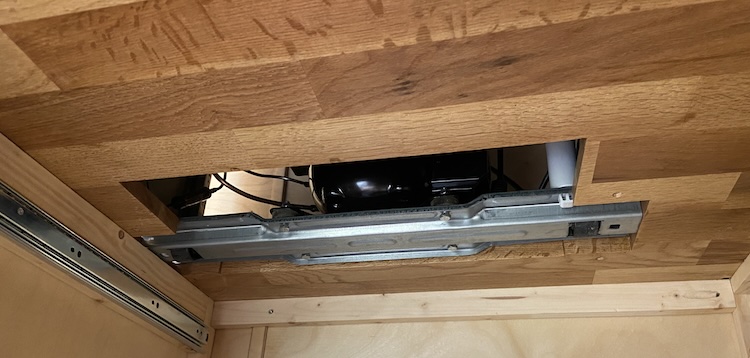
Placing the refrigerator into the millimeter-precise cutout and utilizing the threads originally intended for the front feet, I securely fastened the refrigerator, preventing it from moving during transit.
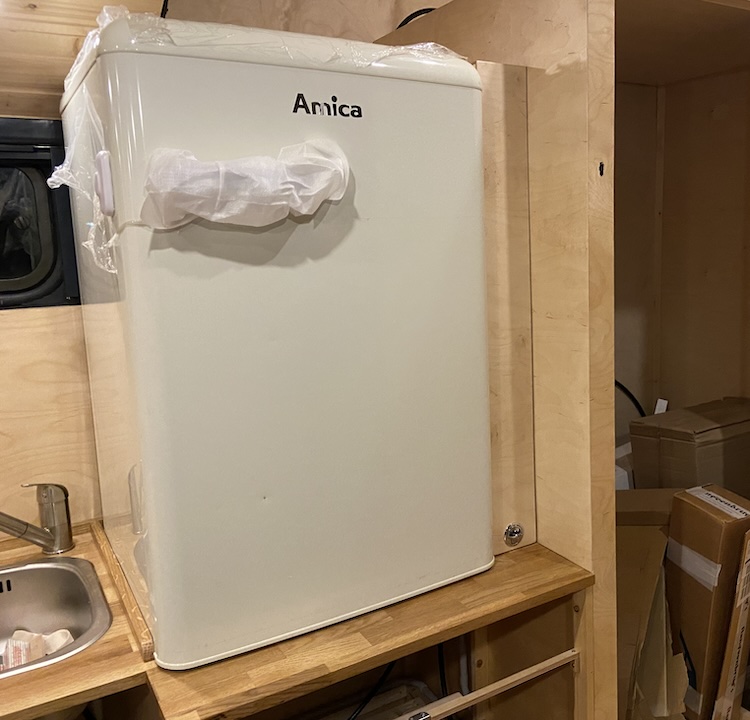
After securing the refrigerator in its designated spot, I proceeded building the bracket for the oven.
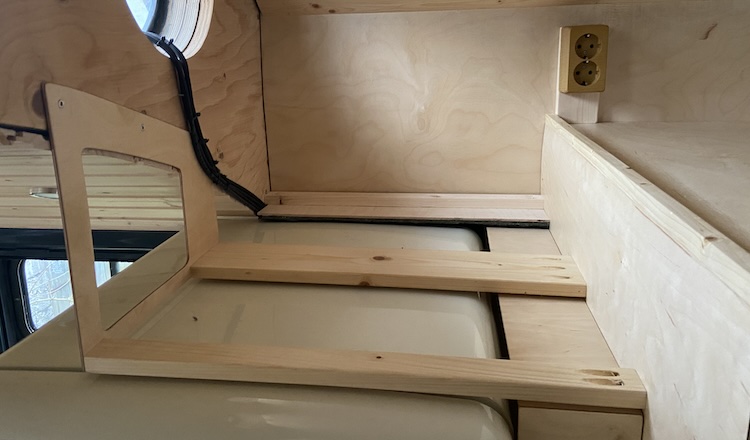
Et voilà, the fundamental units of the kitchen were ready for use: an induction stove, a sink, a refrigerator, and a multi-function oven.
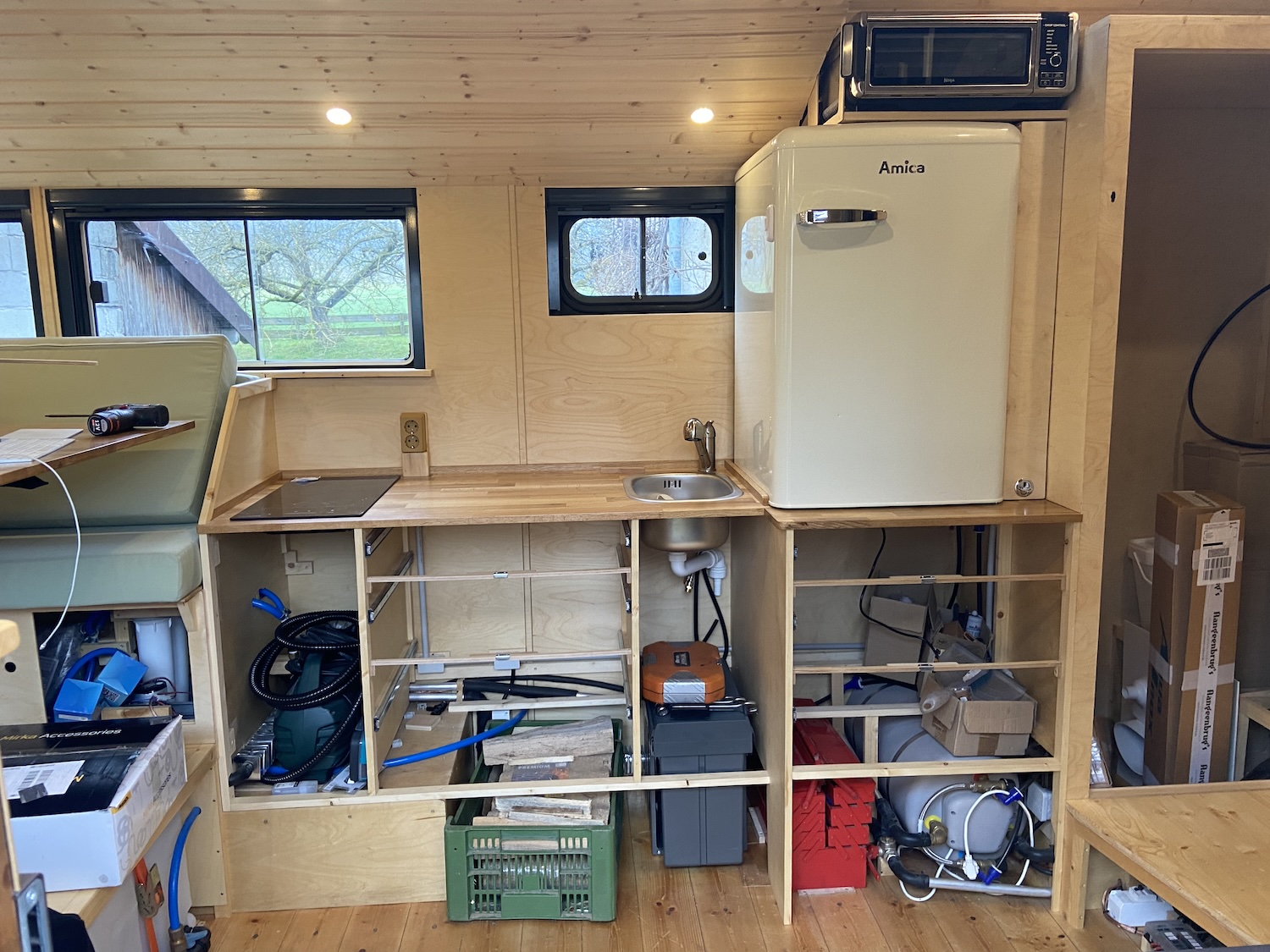
The initial batch of homemade fries from the air fryer tasted especially good! ![]()
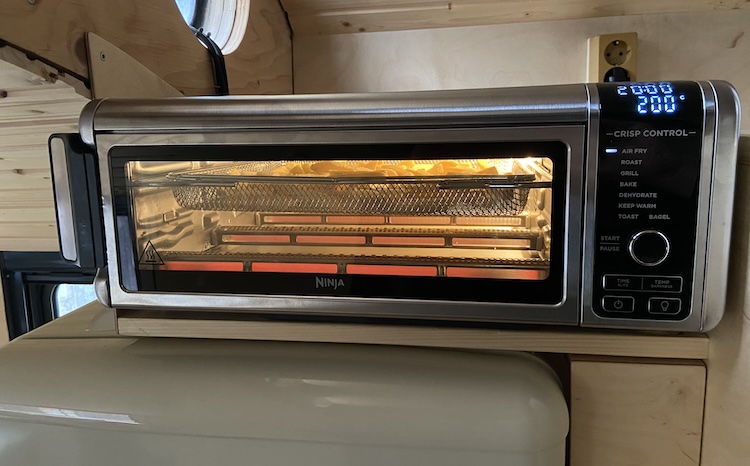
The improvisational built pull-out cabinet proved to be an incredibly useful storage space—no wasted space! ![]()
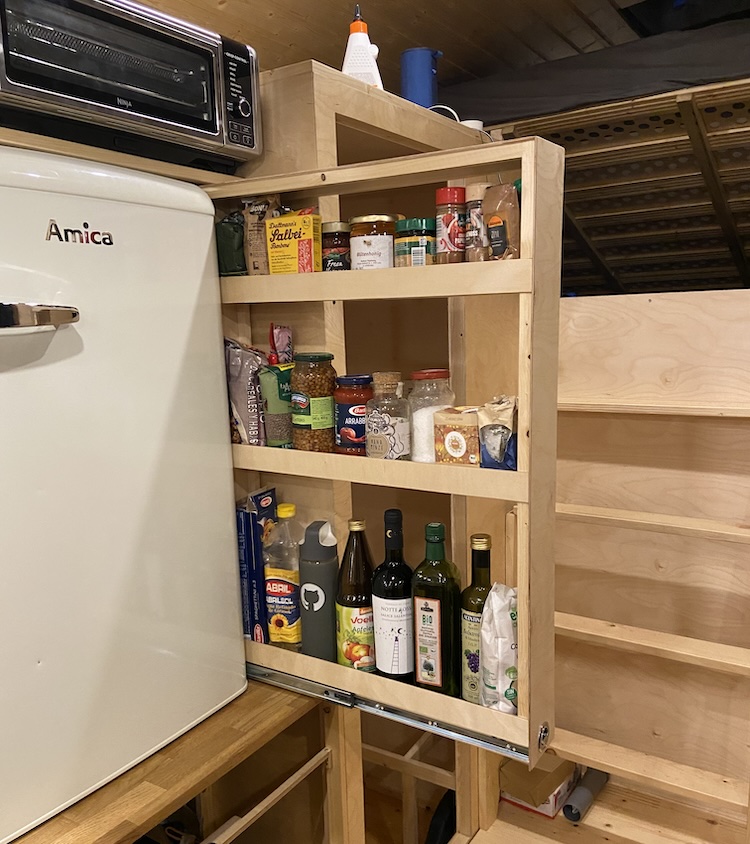
From that point onward, I could finally enjoy cooking in my new home.