Before setting up the electrical system, I used a simple wooden ladder to access the sleeping area of the truck.
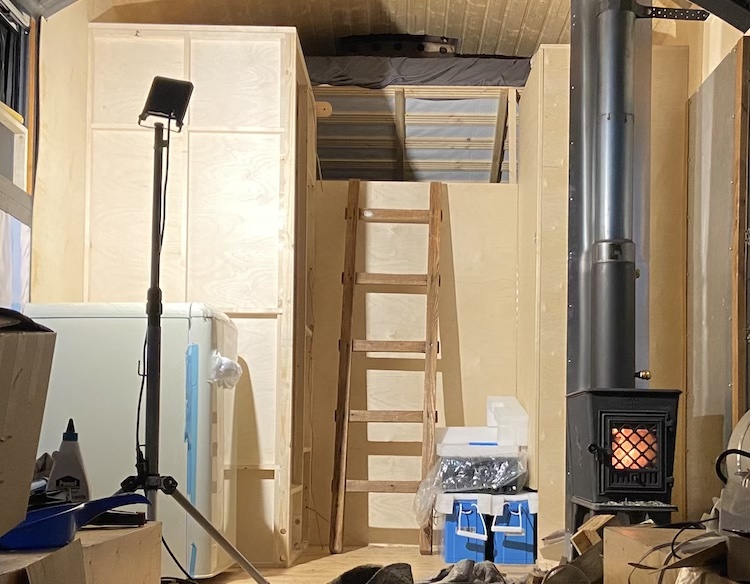
I didn’t like the ladder. It was quite steep, so leaving the sleeping area was a little inconvenient. It also blocked the area in front of the wardrobe, so each time I wanted to open the door of the wardrobe, I had to move the ladder and make sure it wouldn’t slide away. I also had to stow away and secure it while driving.
I really liked the idea of a foldable staircase that would be mounted to the wall and provide the possibility of clearing the space in front of the wardrobe easily. Calculating the angles and dimensions of the cut-outs challenged my geometry skills but after sketching down my thoughts on a piece of paper and building I little prototype, I was finally able to prepare the side panels of the stairs.
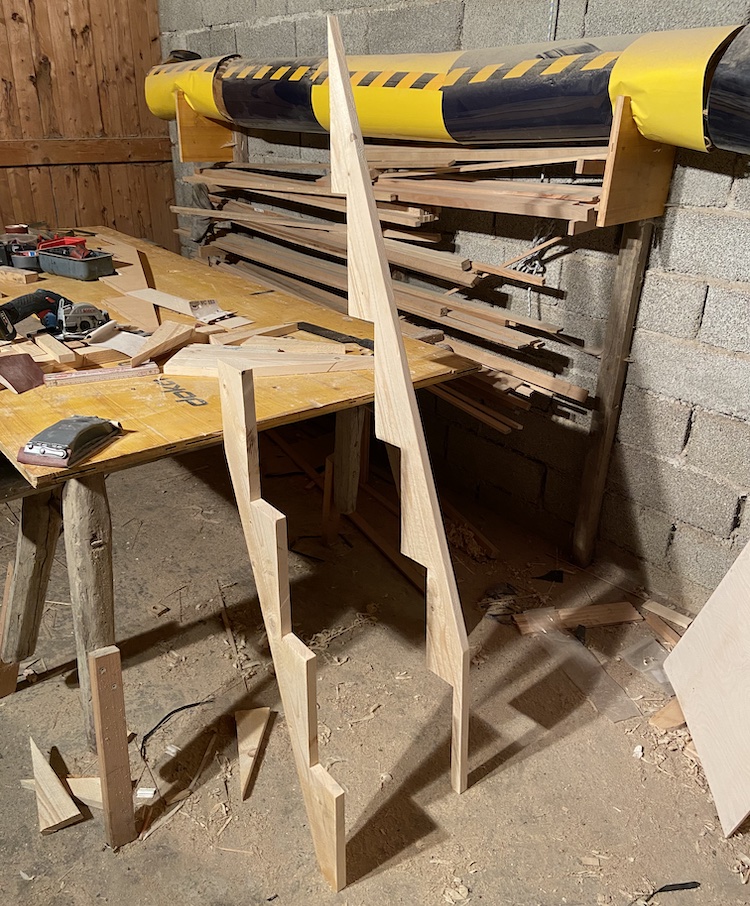
I mounted the steps with hinges on the side panels, which made it possible to fold the entire staircase.
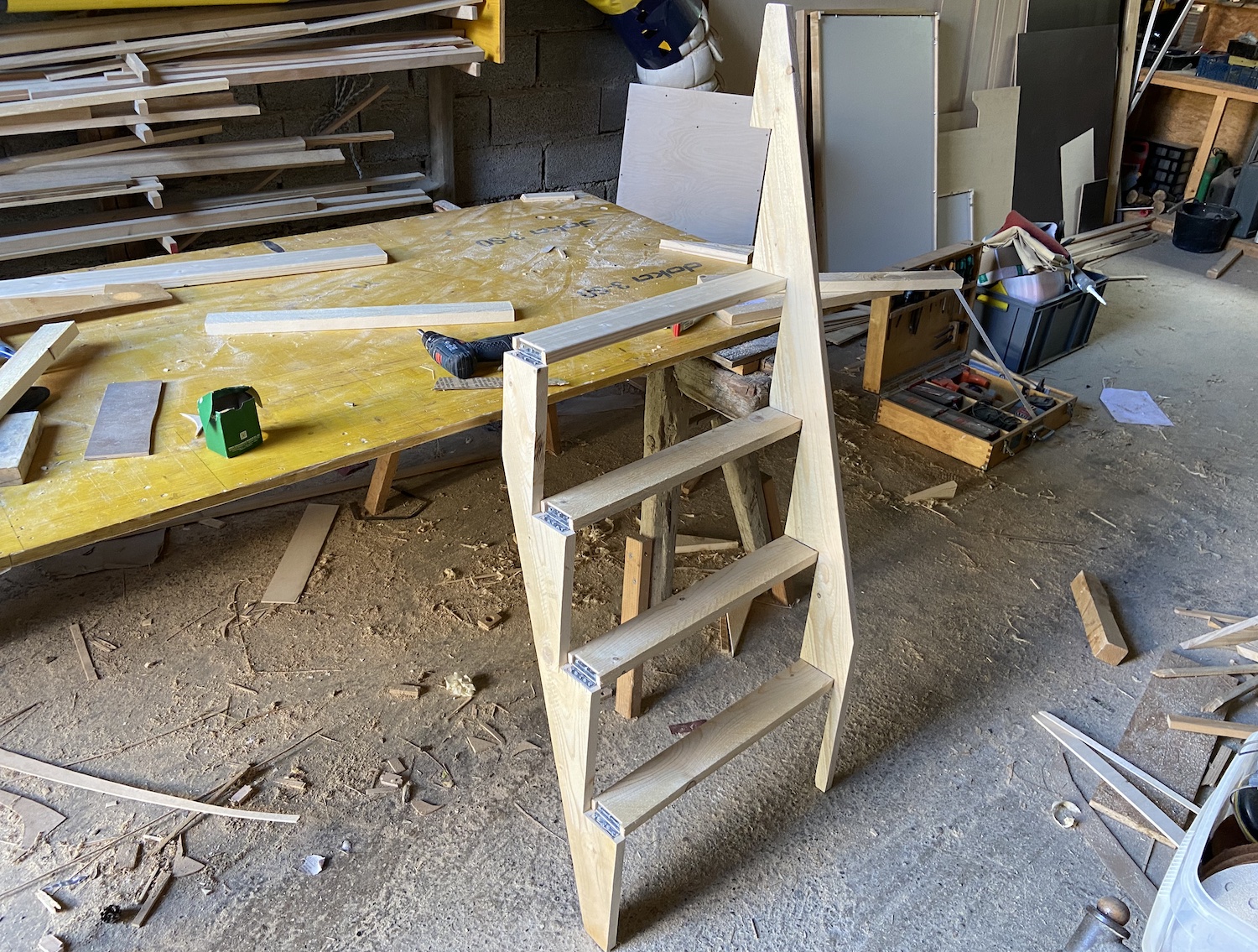
I screwed the left and shorter side panel to the wall of the bathroom cabin. The right and higher side panel loosely rested on the top and bottom floor.
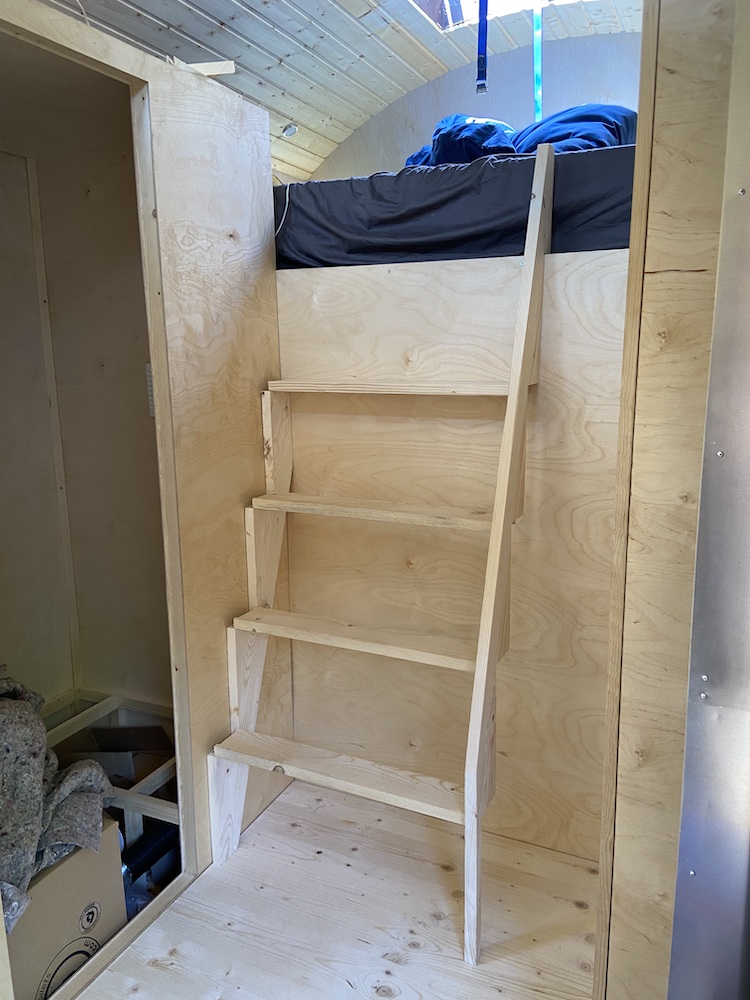
The construction provided enough stability to comfortably move the stairs up and down and could be easily folded to the side to clear the space in front of the wardrobe.
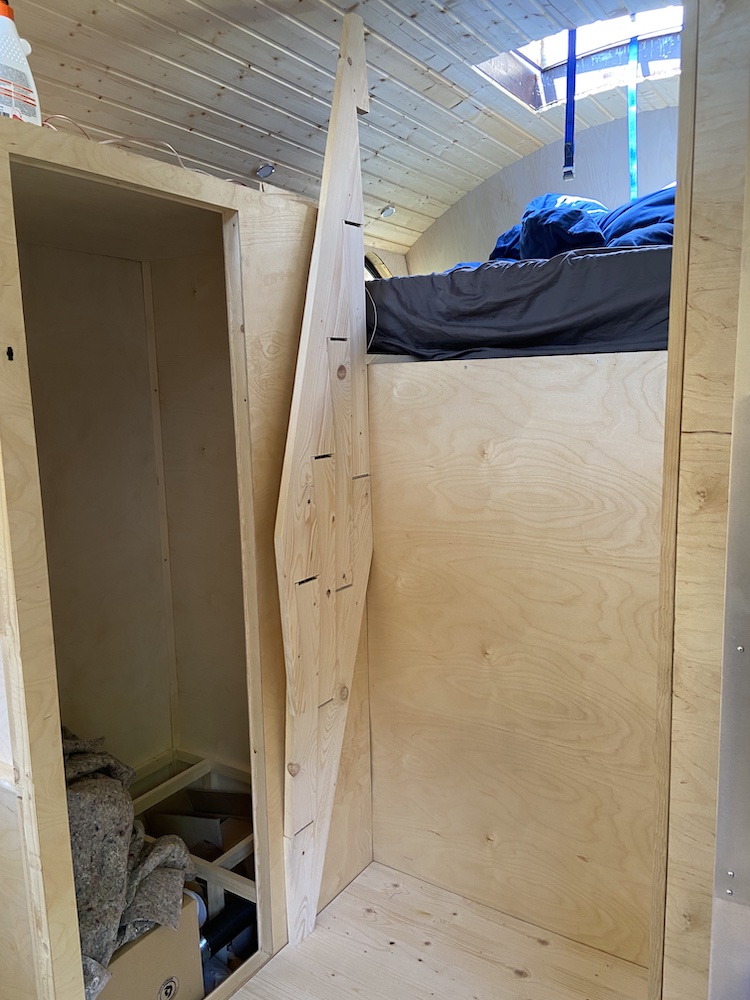
I really liked the new stairs. Moving in and out of the sleeping area became much more comfortable, the wardrobe was easy to access and the stairs were permanently secured.